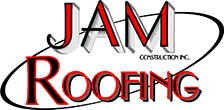Ever wonder how a roof remains intact even amid severe weather? It’s all thanks to the framework that holds all of the components together. When it comes to supporting the roofing system, rafters and trusses come to mind. They both serve the same purpose, but they have distinct characteristics and construction methods.

Local roofing company JAM Roofing takes a look at the fundamental disparities between the two essential components of roofing structures.
Understanding Roof Rafters
Roof rafters are a hallmark of traditional stick framing, where each rafter is cut and set in place to form the roof’s skeletal structure. They are crafted and assembled on-site, providing a robust framework that supports the roof’s shingles and other components.
Rafters are especially noted for their flexibility in design, allowing for potential attic conversions to loft spaces or additional rooms. However, such customization does not come without its drawbacks. Rafters traditionally involve greater material and labor costs due to their on-site construction and the need for more substantial timber.
Understanding Roof Trusses
Trusses, by contrast, are manufactured off-site in a factory setting, affording them the advantages of precision and uniformity. The prefabricated, triangular webbed units offer a strong and usually more cost-effective alternative for roofing in new home construction.
They are engineered to span wide areas without the need for load-bearing walls, offering the potential for an open floor plan. Trusses also contribute to a quicker overall construction timeline since they are delivered and ready to install. However, they don’t lend themselves well to modification or future expansion into attic spaces due to the webbed design. Additionally, access to the building site needs to be suitable for delivering large prefabricated elements.
Making Your Decision
Whether it’s for a new roof construction or a replacement, it helps to consider both the short-term and long-term implications when choosing between rafters and trusses. If your project location is challenging to access or you have tailored design aspirations that may include future remodeling, rafters could be your answer. Conversely, for efficient and economical roofing, or the need for a swift construction process, trusses may prove to be substantially advantageous.
Before settling on a roofing structure type, evaluate factors such as:
- Project budget constraints
- Design complexity and flexibility
- Project timeline and labor availability
- Potential for future modifications
- Accessibility of the construction site
Get in Touch With JAM Roofing!
To help you make an informed choice, turn to the experienced team at JAM Roofing. We’re the go-to roofing contractor Oregon homeowners in Grants Pass and Medford, OR, trust. Call us at (541) 773-7663 or fill out our contact form to request an estimate.
